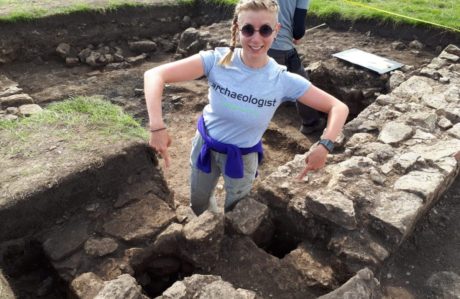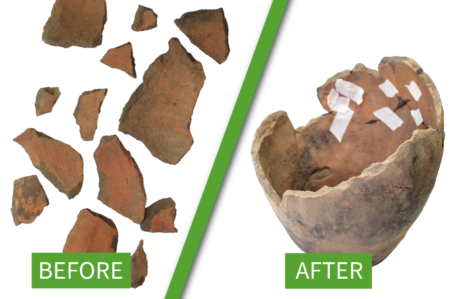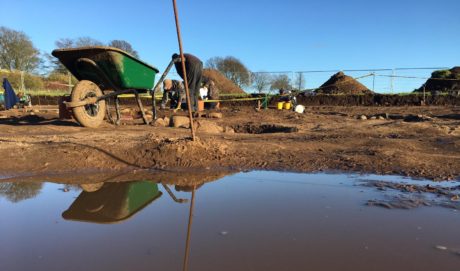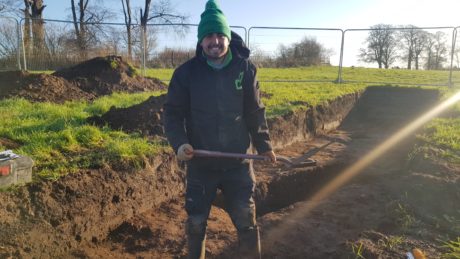
We’ve had three brilliant weeks investigating the ruins of Bishop Middleham Castle. So what have we found? Here’s what we think it all means…
This was the very first excavation that has ever taken place at Bishop Middleham Castle, which means everything we’ve done is a brand new contribution to our knowledge about this site. This is all the more important because even though it was home to the medieval Prince-Bishops who protected England’s northern border and governed the buffer state of Durham, there’s not a huge amount of written history to tell us what actually happened here.
On behalf of Discover Brightwater, we assembled a team of archaeology-lovers from all over the country to investigate the site and in just three weeks, what we’ve managed to uncover gives us plenty of evidence with which to start painting a pretty good picture…
Medieval recycling
One thing history does tell us it that a license was given to decommission the building and ship off its materials at the end of its life, and we’ve found loads of evidence to confirm this actually happened.
In Trench 1, it’s clear that the building was taken down to ground level, and that all the expensive building materials were removed for re-use elsewhere.
The job was thoroughly done – although three was tonnes of material in the trench, it was primarily mortar and small, rough stone chunks that would have been used as the core filling the walls, not exactly valuable stuff. By contrast, we found no roofing or flooring material, and hardly any facing stones (the more expensive wall stones made by masons).
One early piece of window tracery – incredibly expensive stuff! We didn’t find any of the other stuff like glass or lead – both are recyclable, so probably also taken away and re-used.
Together, that’s clear evidence that these medieval removals team did a very thorough job, and were keen recyclers!
Earthworks
We know very clearly from the earthworks and landscape situation that there are three important sides to Bishop Middleham Castle, one of which drops away to the fish ponds. On the east and west it also drops away.
And that’s one of the key reasons why the Prince-Bishops chose this site for their less-than-humble abode – there was only one approach from the north.
The earthworks also form clear boundaries, and would have made the stone building even more impressive to look at, accentuating its prominence in the landscape. It’s not about defence, but about display and being seen from a long distance – it’s fundamental to how the Prince-Bishops demonstrated their power and wealth.
What we don’t know, and haven’t understood, is where the site finishes on the north side, where it runs of to the village and the parish church.
More to the site than meets the eye
Until now, the archaeological extent of the site has been based on the topographic features that are visible at the surface, and excavation has confirmed that the earthworks do represent the remains of a great big building.
The initial geophysics results revealed part of the building, leading us to place our trenches over what we thought might be the edge of the site – we’ve got a big corner and a bank.
However, on the northern side, the assumed extent of the site just follows the modern fenceline, and doesn’t necessarily represent the actual archaeology. We didn’t manage to find the edge of the building on the northern side, which suggests the site does in fact continue beyond the fenceline. Another round of excavation on the other side of the fence would help us better understand the true extent of the site.
Wiggly walls
Walls, walls, walls. This excavation was very much about walls. By revealing more of them, we were also able to identify what type of walls they were – building, or external.
By looking at the coursing, we could see that one of the taller walls we uncovered is a boundary wall, and not actually part of the building itself – the coursing follows the humps and bumps of the landscape, rather than the landscape being leveled and the coursing laid flat. This indicates that it’s not a load bearing wall, and wasn’t designed to carry anything but its own weight.
Further down, there’s a separate and earlier wall. This lower wall is part of the building – it’s flatter and forms a big L shape, and is perhaps another part of the complex.
Medieval ‘Grand Designs’
If you were to step back in time and gaze out at Bishop Middleham Castle in its heyday, you would have seen a stepped series of buildings and rooftops – especially if viewing it from lower down.
Archaeologically, we can see that there are walls of different size, ages and types. It’s all a bit higgledy-piggeldy, which is a reflection of the fact that the Prince-Bishops used this site for 250 years, that’s the same as us back to the Georgians!
All of this tells us that there was building and re-building, buildings ontop of eachother, which is exactly what we can see in the ground.
When people have money, they’re more able to keep their buildings in line with the latest fashion. What we’re seeing is money and influence in the ground, when they can build and re-build in response to changing trends, and update their buildings
Most of our finds date to the 14th century, which matches up to another reference in the historical records which mention that Bishop Lewis Boarmont built a new chapel, hall and kitchens – and those are only the bits that were written down. There could have been more, and that’s what the archaeology suggests.
In the lower part of the trench, excavation revealed two different styles of wall – different size, and different masonry, and two different times.
The earlier wall is missing a good chunk of masonry, and it looks like they’ve actually taken a side of the building down, and replaced it with a whole new skin.
The only reason you’d do this is you’ve had a structural problem or are responding to fashion. To make your old building look like the latest kind of building, you can just replace the old front, with a new front – you see this in the Georgian period too. Re-front the house to make you look like you’re up to date – it’s a façade!
There’s also direct evidence of this medieval ‘Grand Designs’ job. We found some great big holes that were most likely for timber beams, like scaffolding, holding up the front of the building and the floors while the redevelopment work happened.
The uprights would have stayed in place while the new walls were erected around them, and would have ended up being encased in masonry. The builders would have been able to remove the cross beam supporting the floor above, but wouldn’t have been able to remove the uprights – which is why we can still see the great big holes this medieval scaffolding left behind.
The biggest discovery yet…
This three week excavation has given us a much better understanding of how the earthworks you can see today correspond to the buried walls of Bishop Middleham Castle. But the biggest outcome is identifying the possibility that the edge of the site could be much further out than is currently delineated, and much closer to the original end of the church yard.
Further investigation could radically change the interpretation of the site, and how it was used, so finding this northern edge at some point in the future is an important ambition. It could turn out that there were more enclosures, buildings and activities here than has been recognised.
This could help us update the existing interpretation board, which does not reflect the archaeology we’ve found. What we’ve found shows that Bishop Middleham Castle was much larger, much more extensive, and much more grand than what is currently being displayed. If nothing else, our work can update the interpretation, and inform what happens next!
It’s taken us a leap forward, and gives us our next step in the strategy for Discover Brightwater, and Historic England. There’s a whole paddock that hasn’t had any geophysics work done yet, and which could be a great starting point for a more in-depth investigation in the future…


